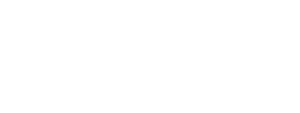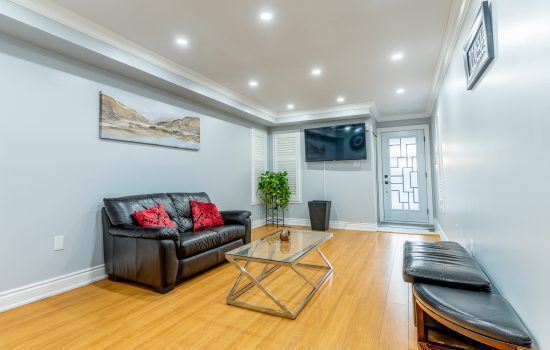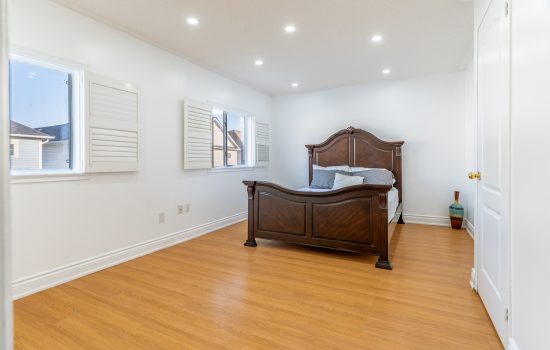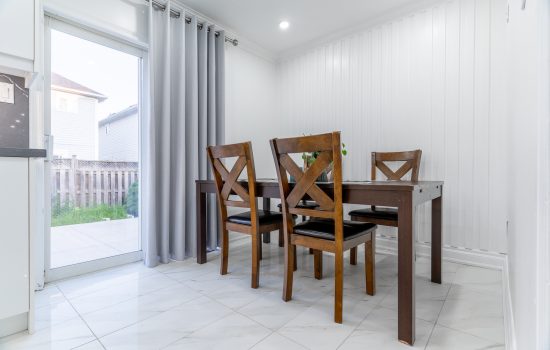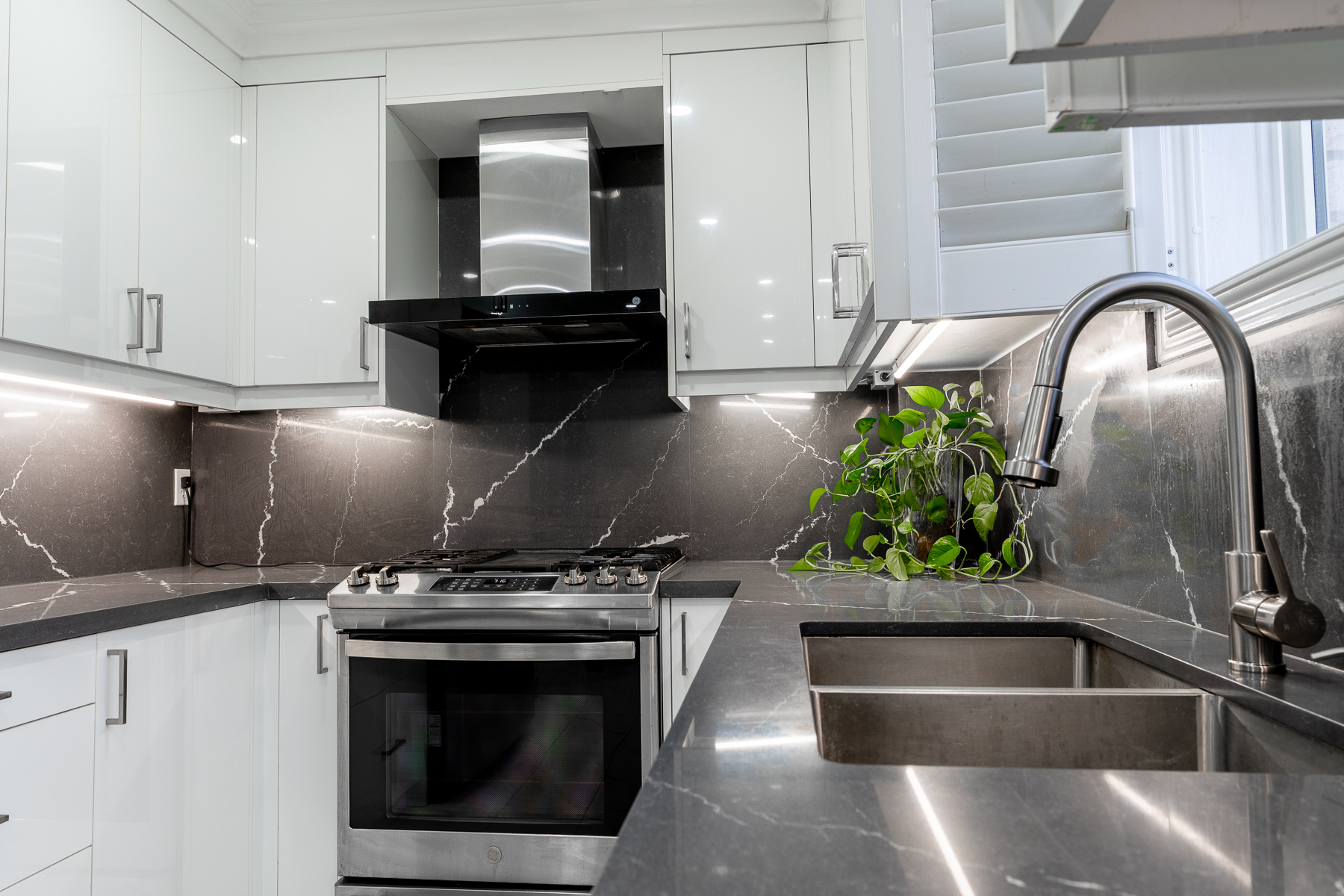COMMITMENT
By entrusting me with your real estate needs, you can be confident in the success of your home sale. With a focus on home staging, wide exposure through MLS, brokerage networks, social media, and targeted online advertising, we will capture buyers’ attention. Furthermore, post-launch analysis, strategic negotiations, and a dynamic repositioning and pricing strategy I will ensure your property stands out in the market. Let’s embark on this journey together and achieve remarkable results.

